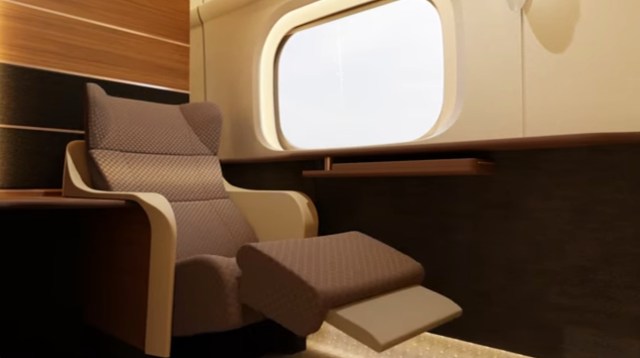Residence in Kato Kifissia by Tense Architecture Network
This family house in Athens by Greek office Tense Architecture Network comprises a boxy concrete upper floor perched atop a glazed living room and kitchen (+ photographs by Filippo Poli). Tense...
View ArticleResidence in Kallitechnoupolis by Tense Architecture Network
Athens studio Tense Architecture Network has completed a concrete house that staggers down a hillside in rural Greece (+ slideshow). Residence in Kallitechnoupolis is a three-storey building that...
View ArticleCavaa Arquitectes exposes vaulted ceiling inside revamped Barcelona apartment
Cavaa Arquitectes has stripped back the interior of an apartment in Barcelona's Poblenou neighbourhood, creating an open-plan living space featuring traditional vaulted ceilings. Prior to the...
View ArticleGiuseppe Gurrieri's Eco bar features tables that fold up from the walls
Wall panels fold up to create tables for this cafe in Sicily, which Italian architect Giuseppe Gurrieri created by converting the old ticket office of a sports arena (+ slideshow). Although originally...
View ArticleHuge slender canopy shelters passengers at Santa Pola Bus Station
Architects Manuel Lillo and Emilio Vicedo have completed a bus station in the Spanish town of Santa Pola, featuring a huge metal roof that tapers to form very thin edges on each side (+ slideshow)....
View ArticlePorta Fira Towers by Toyo Ito and b720 Arquitectos
Japanese architect Toyo Ito and b720 Arquitectos of Spain have completed two adjacent towers in Barcelona containing a hotel and offices. Called Porta Fira Towers, the two buildings are linked by a...
View ArticleParc de la Ciutadella sports centre by Batlle i Roig Arquitectes
Photographer Filippo Poli has given us images of a new sports centre in Barcelona by Catalan architects Batlle i Roig. The Parc de la Ciutadella sports centre, built in one of the densest parts of the...
View ArticleAuditorium Atlantida by Josep Llinas
Photographer Filippo Poli has sent us some images of an auditorium in Vic, Spain, made from a jumble of golden blocks by architect Josep Llinas. Called Auditorium Atlantida, the building is an...
View ArticleCRAM Foundation by Hidalgo Hartmann Arquitectura
Photographer Filippo Poli has sent us his photographs of a centre for rescued turtles, dolphins and birds in Barcelona by Hidalgo Hartmann Arquitectura. Called CRAM Foundation, the project is situated...
View ArticleChrist’s Resurrection Church by Cino Zucchi Architetti
Photographer Filippo Poli has sent us these images of a Milan church with a grey, striped exterior by Italian studio Cino Zucchi Architetti. The striped facade is composed of vertical panels of...
View ArticleCasa Pocafarina by Hidalgo Hartmann
The four concrete wings of this house in Girona, Spain, appear to hover in the air above an underground entrance (photographs by Filippo Poli). Completed in 2010 by Barcelona studio Hidalgo Hartmann,...
View ArticleD38 Zona Franca Office by Arata Isozaki
Modular offices open out to terraces on each floor of this building in Barcelona by Japanese architect Arata Isozaki (+ slideshow with photographs by Filippo Poli). Completed in April, the project is...
View ArticleHouse in Sikamino by Tense Architecture Network
This angular rural house in Greece by Athens studio Tense Architecture Network has over half of its concrete body buried beneath the ground (+ slideshow + photographs by Filippo Poli). House in...
View ArticleMinimalist morgue by Barceló Balanzó Arquitectes and Plasencia Arquitectura...
Corduroy-textured walls enclose planted courtyards at this funeral home in Spain's Catalonia region by Barcelona-based practices Barceló Balanzó Arquitectes and Plasencia Arquitectura. The morgue is...
View Article







